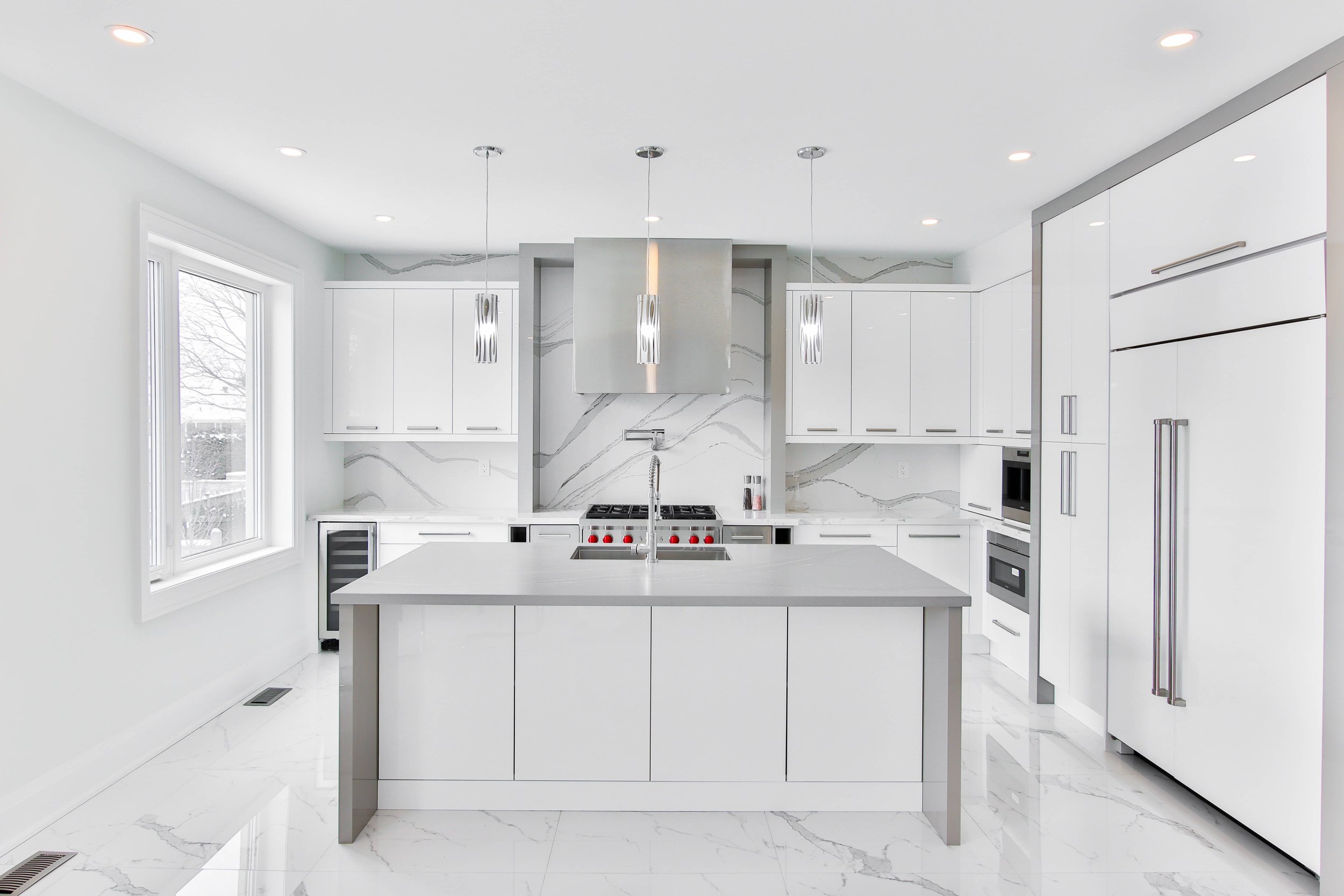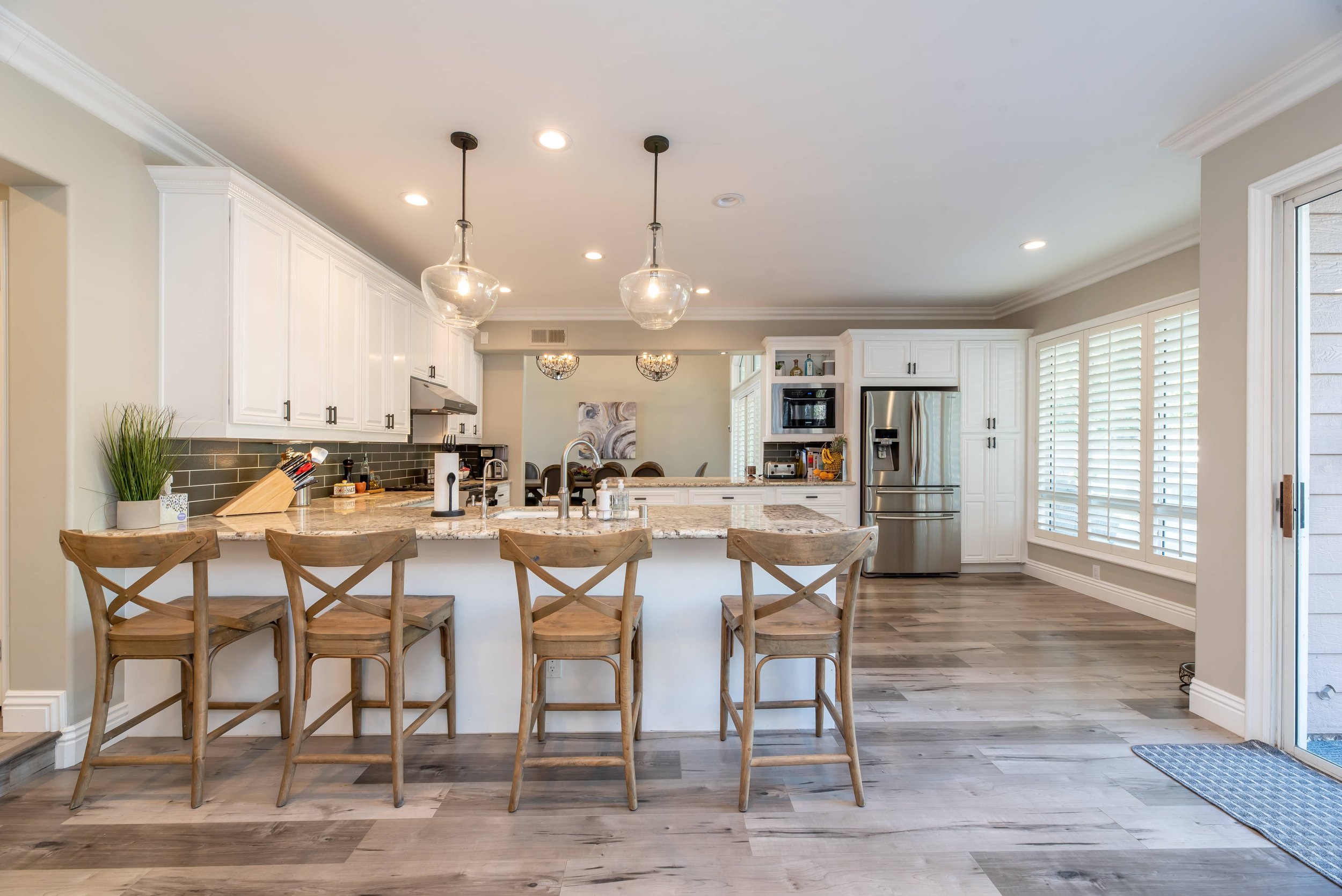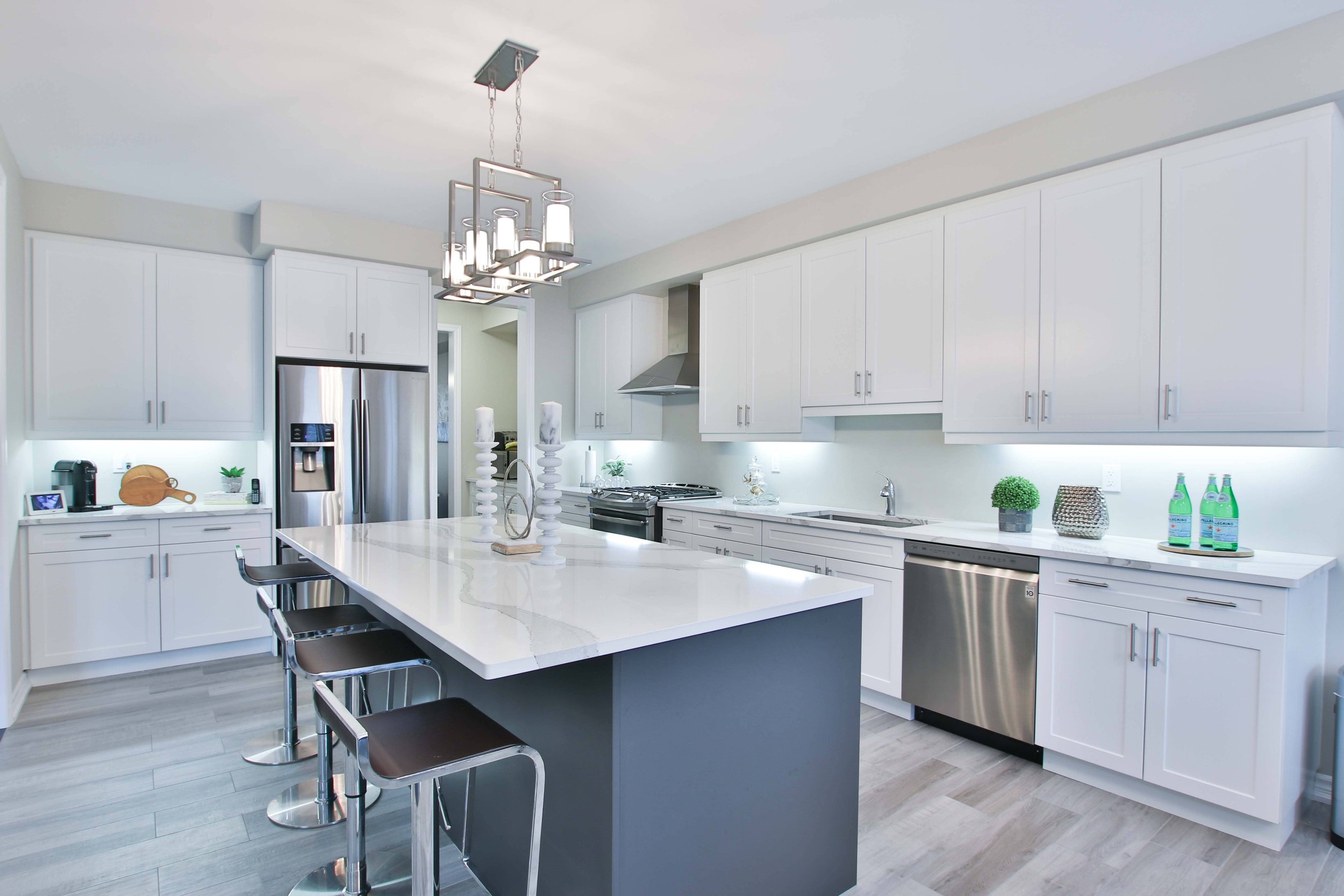Kitchen Design Ideas: A Guide To Kitchen Layouts and Kitchen Design
A well-designed kitchen is functional, efficient, and stylish. The kitchen layout is an important part of the best kitchen designs. There are many factors to consider when planning a kitchen layout for a new kitchen or a kitchen to remodel, such as the size and shape of the room, the placement of appliances, and traffic flow. Interior design is also important in creating a beautiful and functional kitchen.
The right mix of colors, textures, and materials can make a big difference in a kitchen's overall look and feel. Modern kitchens are often designed with clean lines and simple yet stylish details.
Kitchen Design in Seattle: 3 Tips to Get a Luxurious Modern Kitchen
Designing A Kitchen Layout for Everyday Use
The Work Triangle - A Classic Kitchen Design
The work triangle is a concept used in kitchen design to help create an efficient workflow. The three points of the triangle are the sink, the cooktop, and the fridge. By keeping these three areas close together, it's easier to move between them without having to travel too far. This can help save time and energy when cooking.
The work triangle should be large enough to allow you to move freely between your sink, refrigerator, and stove. If you have a smaller kitchen, you may need to adjust the size of your work triangle accordingly. With a little planning, you can make sure your work triangle works for you.
Work Zones - A Modern Idea
Work zones in kitchen design are areas within the kitchen that are designated for specific tasks. The most common work zones are the food preparation area, the cooking area, and the cleanup area. In a well-designed kitchen, these work zones are clearly defined and separated from each other to ensure efficient and effective workflow.
Work zones are an important part of kitchen design. They help to optimize the workflow in the kitchen and make it more efficient. While work zones are customizable to your desires and usage, here are common zones that are often included:
The food preparation zone is where you prepare food for cooking. This includes tasks such as chopping, slicing, and dicing.
The cooking zone is where you actually cook the food. This includes the stove, oven, and other appliances.
The cleanup zone is near the sink, and it's where you keep the dishwasher, recycling and trash, drawers for dishes and cutlers, and glassware.
The storage zone should be based around the refrigerator and dry goods storage for unloading groceries.
The entertaining zone can be based around a peninsula, kitchen island, or dining area and includes seating and socializing areas.
Kitchen Layouts
There are three common kitchen layouts: the u-shaped, l-shaped, and galley kitchen. Each has its own unique benefits and drawbacks. Here's a quick rundown of each layout to help you choose a layout when designing a kitchen layout.
Tips and Design Ideas for Creating the Best Modern Kitchen
The U-Shaped Layout Kitchen
The U-shaped layout is one of the most popular layouts. It's great for entertaining, as it offers plenty of counter space and an open floor plan. However, it can be challenging to move around in a small u-shaped kitchen, especially for multiple cooks.
Pros:
The U shape offers ample counter space for meal preparation.
It is an efficient layout for the cook, as everything is within reach.
It provides a natural flow for traffic in and out of the kitchen.
Cons:
It can be difficult to socialize with guests while cooking, as the cook is facing away from the living area.
U-shaped kitchens can feel cramped and cluttered if not designed thoughtfully.
There may be wasted space in the corners of the U.
Traffic can become congested if there are too many people in the kitchen at once.
The L-Shaped Layout
The L-shaped layout is ideal for those who want to maximize their space. It's perfect for small spaces, as it offers plenty of storage and counter space. However, it can be difficult to maneuver in a larger L-shaped kitchen.
Pros:
More counter space
Easier to entertain guests
Can incorporate a kitchen island
Creates a natural work triangle
More storage options
Cons:
May feel cramped
Traffic flow can be disrupted
Difficult to place appliances in the room
May need to rearrange the layout when renovating
The G-Shaped Layout
One of the most popular kitchen layouts is the G-shaped layout. This layout features a peninsula, which is essentially a partial wall that divides the kitchen from the rest of the house. The peninsula provides extra counter space and can also be used as a breakfast bar or prep area.
The G-shape layout is versatile and can be adapted to many different home styles. It's a great option for those who often entertain, as it provides plenty of room for cooking, food prep, and for guests to mingle.
Pros:
This kitchen layout provides a lot of counter space for food preparation
The G-shaped kitchen is large enough to accommodate multiple cooks
This layout allows for a natural workflow when cooking
Cons:
The G-shaped kitchen can feel cramped
It can be difficult to move around in this kitchen if you have mobility issues
The G-shaped kitchen can be challenging to clean because of all the nooks and crannies
Galley Kitchen
A galley kitchen is a long, narrow kitchen with appliances and cabinets arranged on either side of a central corridor. Galley kitchens are an efficient and practical layout for small or medium-sized kitchens.
Pros:
They are usually long and narrow, which makes them efficient to use.
You can often fit them into small spaces.
They have a lot of counter space.
They are easy to clean.
Cons:
They can be cramped.
It can be hard to entertain guests while you are cooking.
There is often not a lot of storage space.
You may have to put your sink in an inconvenient location.
It can be hard to find a place for a table or island in a galley kitchen.
One-Wall Kitchen
A one-wall kitchen is a kitchen that has its appliances and counter space arranged along one wall. This type of layout is often seen in small apartments or homes where space is limited. One-wall kitchens can be very efficient since all the necessary components are within close reach. However, this type of layout can also feel cramped and cluttered if not designed carefully.
Pros:
A one-wall kitchen is often the most affordable kitchen layout to build
This kitchen layout is perfect for small homes or apartments where space is limited
This type of kitchen layout can be very stylish and modern looking
A one-wall kitchen is easy to keep clean since there are fewer surfaces for food and dirt to accumulate on
This type of kitchen layout is also easy to navigate since everything is within arms reach
Cons:
A one-wall kitchen can feel cramped and claustrophobic if not designed properly
This type of kitchen layout does not offer much storage or counter space
It can be difficult to entertain guests in a one-wall kitchen since there is limited space for people to congregate in
Cooking in a one-wall kitchen can be challenging since there is only one work surface to prep food on
Peninsula Kitchen
A peninsula kitchen layout is a type of kitchen layout that is characterized by having a counter or work surface that protrudes out from the wall into the room. This type of layout is often used in smaller kitchens where space is limited, as it can help to create a more efficient and functional workspace. peninsula kitchen layouts are also popular in open-concept kitchen designs, as they can help to delineate the different areas of the space and make it feel more cohesive.
Pros:
peninsula kitchen layouts are great for small spaces.
They are also great for entertaining, as they provide an open-concept feel.
peninsula kitchen layouts can also be very ergonomic, as they put everything within reach.
They can also be quite stylish.
Finally, peninsula kitchen layouts are very versatile and can be easily customized to fit any space.
Cons:
They can also be difficult to navigate if not planned properly.
peninsula kitchen layouts often do not have a lot of storage.
They can also be quite expensive to implement.
Finally, peninsula kitchen layouts are not always ideal for large families or entertaining groups.
Plan Around Cabinetry and Storage
Cabinets are a necessary part of any kitchen storage plan. When it comes to planning your beautiful kitchen design ideas, be sure to take into account the cabinetry and storage options that will best suit your needs. If you're short on space, open shelves can be a great way to make the most of what you have. Floating shelves are also a popular option for those who want to add a bit of extra storage without taking up too much space.
For those who have a bit more room to work with, a freestanding island or small island can be a great way to add both counter space and storage. Kitchen cabinets are also available in a variety of sizes and styles, so be sure to shop around to find the perfect fit for your home. No matter what your needs are, there's sure to be a storage solution that's right for you.
Cabinets come in many different styles, so it's important to choose the right ones for your kitchen. If you have a small kitchen, lower cabinets are a great option because they're within easy reach. If you have a larger kitchen, consider upper cabinets as well.
When choosing cabinets, keep in mind what you'll be using them for. If you need extra storage for pots and pans, look for cabinets with deep shelves. If you want to display dishware, choose cabinets with glass doors.
No matter what style of cabinets you choose, make sure they're made of high-quality materials.
5 Benefits of Custom Order Cabinets vs Pre-Fabricated Options
Countertops Should Never Be an Afterthought
Your kitchen countertops are not only a functional surface for preparing meals and doing other tasks, but they also play an important role in the overall look of your kitchen. When choosing countertops, don't make the mistake of thinking of them as an afterthought. Instead, think of them as a focal point that can help tie together the overall design of your kitchen.
There are many different materials and styles to choose from when it comes to countertops, so take your time in making a decision. You'll want to pick something that fits with the overall aesthetic of your kitchen, and that also meets your needs in terms of function and durability.
One popular material for countertops is granite. Granite is sleek and clean looking, and it can also double as decor in your kitchen. If you're looking for something a little more unique, consider concrete or marble countertops.
The Backsplash and Flooring Are Essential Design Elements
When it comes to the backsplash and flooring in your kitchen, there are a few things to keep in mind. First, you want to choose a backsplash to make a statement. Subway tile is always a popular choice, but there are many other options out there. If you're looking for something unique, try using bistro tiles.
Once you've chosen among the options for your backsplashes, it's time to decide on the perfect kitchen floor. A tile is always a good option for the kitchen, but there are many other choices as well. If you're looking for something different, try using bamboo or cork flooring.
No matter what design elements you choose for your kitchen, remember that the backsplash and flooring are essential parts of the overall look.
Light and Bright
A well-lit kitchen is a key to creating a bright, inviting space. Here are some tips on how to properly light a new kitchen:
Task lighting is essential for food prep and cooking. Pendant lights or sconces placed over the stove and sink areas are ideal. Pendant lights are a great way to add drama and interest to the space. Hang them at different heights to add visual interest and layer the light for a more inviting atmosphere.
Natural lighting should be maximized whenever possible. Large windows or skylights bring in much-needed brightness, especially in smaller kitchens. If your kitchen doesn't have good natural lighting, you can create bright illumination with artificial lighting. Use a combination of task and accent lighting to make the space feel light and airy.
Add Seating Areas to Make Your Kitchen Social
A kitchen is the heart of the home, and adding seating areas makes it even more social. Want to incorporate a casual breakfast bar or nook? Here are some of our favorite kitchen design ideas.
Whether you have a large or small kitchen, there are plenty of ways to add seating. For a smaller space, consider adding a few stools around the island or peninsula. If you have a bit more room, you could create a cozy breakfast nook or add an extra table and chairs for larger gatherings.
Not only will seating areas make your kitchen more social, but they can also be a great place to relax and enjoy a cup of coffee or tea. With so many design options available, there's sure to be a style that fits your taste and needs.




