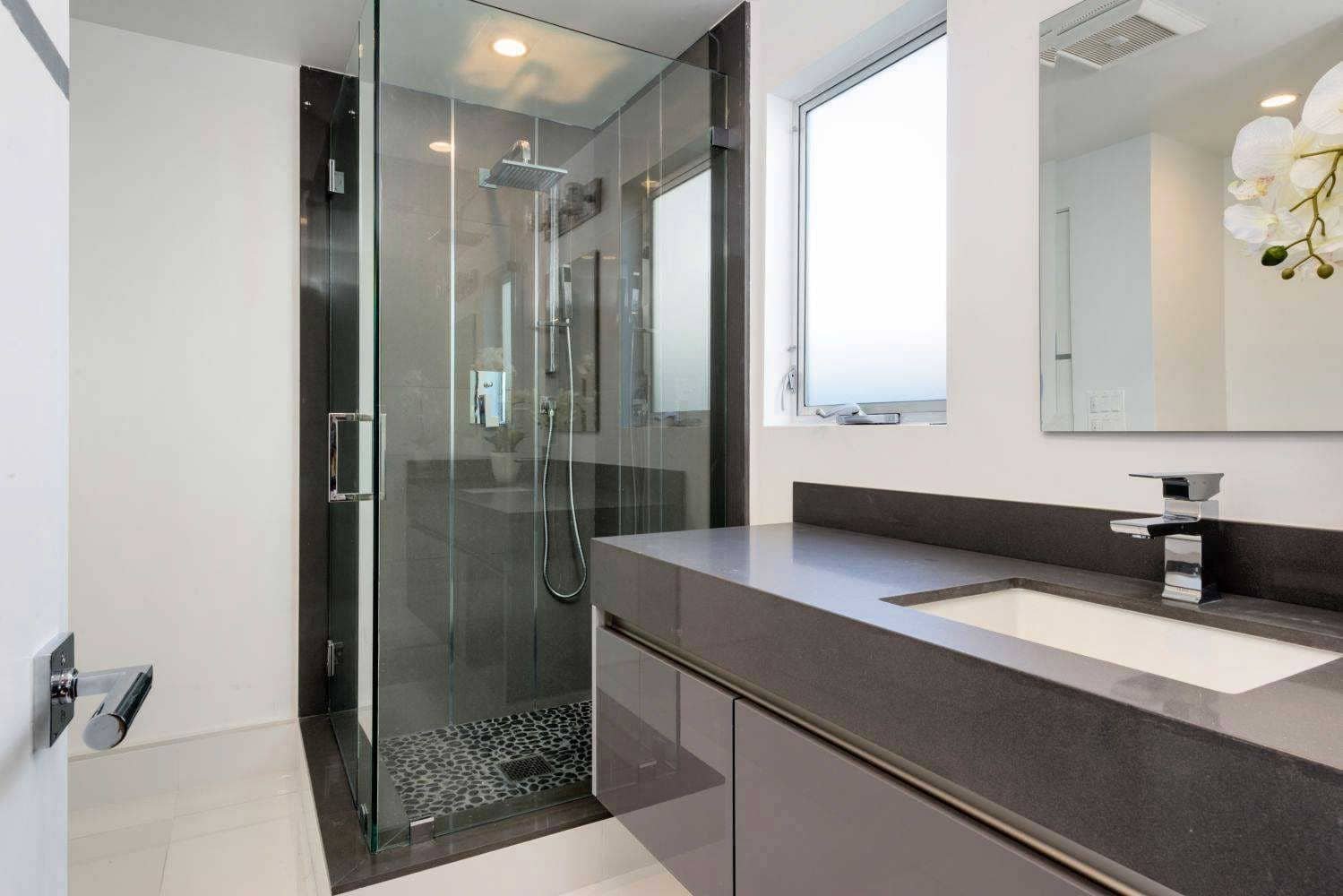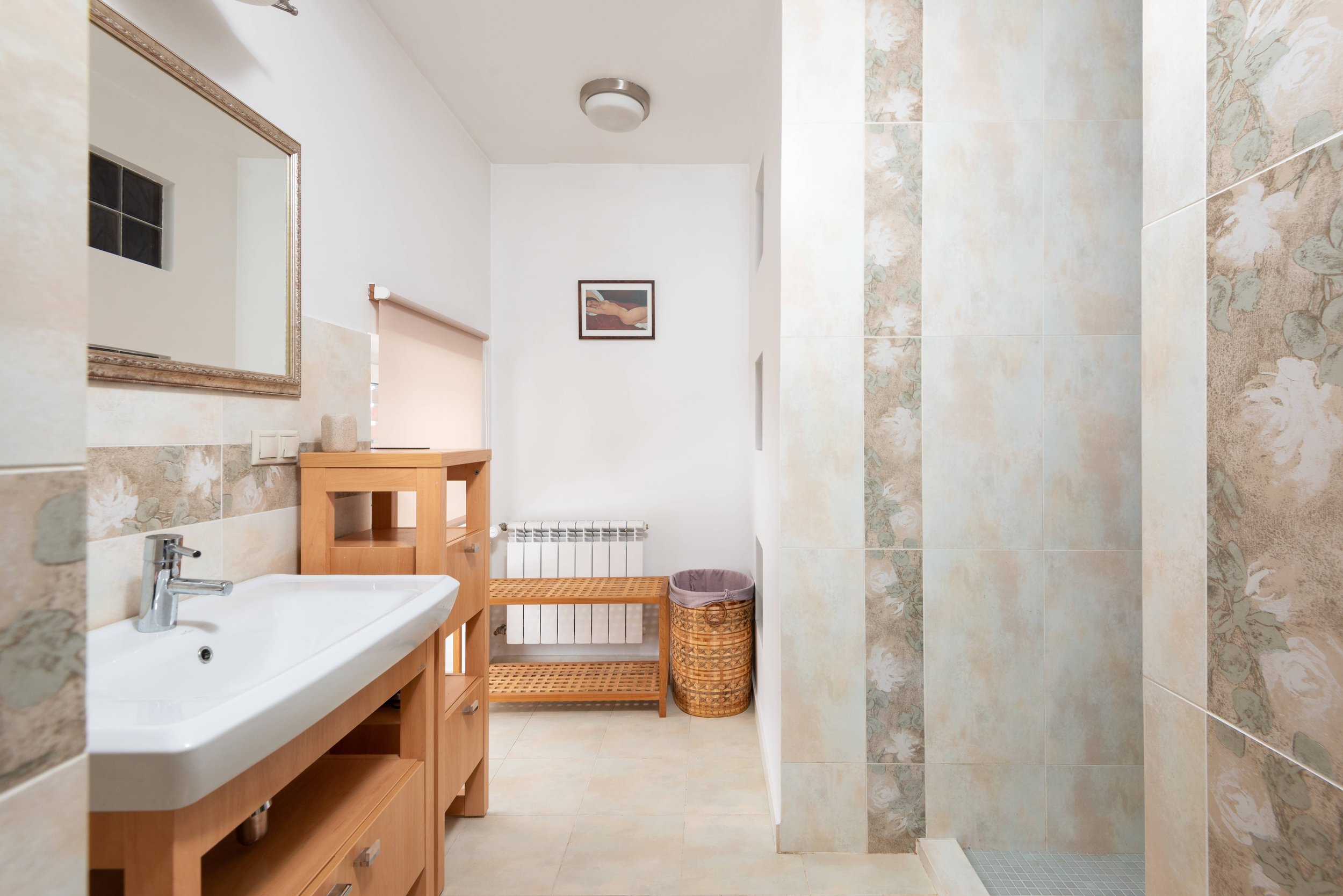5 Types of Bathroom Layouts: A Guide to Common Types of Bathroom Designs
The size of your bathroom is important, but so is the layout. If you have a large family, you'll need a bathroom accommodating everyone. However, living alone, you can get away with a smaller space. This article will explore the different types of bathrooms and how to choose the right one for your needs.
There are a variety of bathroom types to choose from when building or renovating a home. The type of bathroom that is right for a home depends on the homeowners' needs and the home's layout.
The five main types of bathrooms are as follows:
5 Main Types of Bathroom
- Full Bath
- Half Bath / Powder Room
- Master Bath / Primary Bath / En Suite Bath
- Three-Quarter Bath
- Jack-and-Jill Bath
Looking to remodel a current bathroom? Check out the 7 Amazing Remodeling Ideas!
What are the components of a bathroom?
A bathroom is typically comprised of four components: a sink, shower, tub, and toilet. Each plays an important role in the function of the bathroom and the user's experience.
Bathrooms can vary greatly in terms of size and layout, but these four fixtures are usually always present. They work together to provide everything we need to keep ourselves clean and fresh - making them an essential part of any home.
How are bathroom types determined?
The inclusion or lack of the above elements (the sink, shower, tub, and toilet) will determine your bathroom layout and type. For example, if you only have a shower and no tub, your bathroom is classified as a 3/4 bath. If your bathroom has all four components, it is considered a full bath. Bathrooms can be categorized into several different types based on their size as well.
Bathrooms can be small or large, simple or luxurious, but they all serve the same purpose. They are a place to get clean and take care of personal hygiene. The fixtures in your bathroom should be chosen based on your needs and preferences. For instance, a bathtub might be necessary if you have young children. Or, if you are elderly or have mobility issues, a walk-in or sit-down shower stall might be preferable to a tub.
Why does bathroom count matter so much?
When you're in the market for a new home, one of the first things you think about is how many bedrooms and bathrooms it has. But why does the amount of bathrooms matter so much?
There are a few reasons. First, having more bathrooms means that there will be less traffic in your own bathroom. If you have a family or roommates, everyone will be fighting over who gets to use the bathroom first in the morning. But if you have multiple bathrooms, everyone can get ready for their day without waiting in line.
Second, more bathrooms also mean more privacy. If you only have one bathroom, anyone who needs to use it will be able to see everything that's going on inside. But if you have multiple bathrooms, you can have some alone time when you need it.
This can be a major deciding factor in how much a house is worth. Most real estate listings will include the number of bathrooms in the home.
Having multiple bathrooms is not only convenient, but it can also increase the value of your home. If you are looking to buy or sell a house, be sure to keep the bathroom count in mind. It could make all the difference in price.
What are the different types of bathrooms?
What is a Full Bathroom?
A full bathroom is a bathroom in a home that contains a toilet, sink, bathtub, and shower. A full bathroom may also have a towel rack, mirror, and other items. The term "full" is used to contrast it with a half-bath or powder room, which only contains a toilet and sink.
Most homes have at least one full bathroom, although some larger homes may have two full bathrooms or more. A full bathroom is generally required for any home that is put up for sale, as buyers typically expect to find at least one in the home. This bathroom is one that will usually serve as the main bathroom for the occupants of the home.
If you are planning on adding a full bathroom to your home, you will need to make sure that you have enough space for all of the fixtures. You will also need to ensure that there is adequate ventilation so that the room does not become too humid.
Wondering about the advantages and disadvantages of double sinks? We wrote an article about just that!
What is a Half Bathroom?
When it comes to bathroom design, a half bathroom or powder room is a great option for guest bathrooms. This type of bathroom consists of a sink and toilet, making it perfect for guests who need to use the facilities without taking a shower. Powder rooms are often small and compact, requiring the minimum space for the essentials and making them ideal for guests who only need to use the facilities for a short period of time.
What is a Master Bathroom?
A master bathroom is a room in a house or apartment that contains a toilet, sink, and shower or bathtub. This room is typically connected to the master bedroom. Other words for a master bathroom are En Suite bathroom or Primary bathroom. The primary purpose of a master bathroom is for the primary occupants of the home to have privacy when using the facilities.
Most master bathrooms are larger than secondary bathrooms and often have additional features such as a double sink, soaking tub, or walk-in shower. Some may also include a bidet, television, or fireplace. The décor and layout of a master bathroom can vary greatly depending on the taste of the homeowners.
While most homes only have one master bathroom, some may have two or more if there are multiple bedrooms with en suite bathrooms. Having multiple master bathrooms can be convenient for families with small children or couples who want their own space.
What is a Three-Quarter Bathroom?
A three-quarters bathroom, also known as a three-quarter bath or three-quarter bath, is a bathroom that has three components, a sink, toilet, and typically a shower, but no bathtub. This type of bathroom is often found in homes where the space for a full bathroom is not available. Three-quarters of bathrooms are usually small bathrooms and often have less storage space. They are also a great option for guests or for finished basement bathrooms.
What is a Jack-and-Jill Bathroom?
Jack and Jill bathrooms are designed to be shared by two rooms, typically connected by a door. The name comes from the fact that the bathroom is accessible from both rooms, making it convenient for both occupants. Jack and Jill bathrooms are often found in homes with multiple bedrooms, as they offer a convenient way to share a bathroom without having to go through the main living area or provide separate bathrooms.
Both doors lock from the inside in case the bathroom might be occupied, and this bathroom usually has the characteristics of a Three-Quarter or Full Bathroom. Sometimes the bathroom components can include two sinks or vanities for each occupant.
Thinking about bathroom vanities? Check out these modern options!
Answering Essential Bathroom Design Questions
How Much Does a Tub Matter?
A home with at least one bathtub is typically suggested for the highest resale value by real estate professionals. This is because many homebuyers consider a bathtub to be a necessity in a home. While some homes do not have a bathtub and still sell, it may take longer to find a buyer who is willing to pay the same price as a comparable home that does have a bathtub. If you are thinking of selling your home in the future, it is generally advisable to include at least one bathtub.
How Big is The Average Bathroom?
The average size of a full bathroom in the united states is five by eight feet. This means that the typical bathroom is forty square feet. The standard sizes for a half-bathroom are 4x4, 4x5, and 6x3 feet, or 16-20 square feet.
How to Choose Which Bathroom Size is Right For You
When it comes to choosing a bathroom size, there are a few things you need to take into consideration. First, think about how many people will be using the bathroom on a regular basis. If you have a family of four, you're going to need a larger bathroom than if you live alone.
Second, consider the amount of space you have to work with. If you have a small bathroom, depending on how many people will be using it, you may need to reconsider the space. This could entail expanding the bathroom, adding another bathroom to the home, or implementing space-saving measures to make it more viable for more people.
Finally, think about your budget. Bathrooms can be expensive to renovate, so make sure you choose one that fits within your price range.




